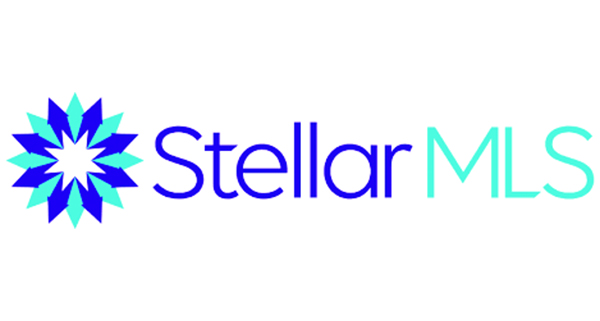1330 Belcher Dr Tarpon Springs, FL 34689
Your savings
About this home
Listed 136K below appraised value! Never Flooded! Step into a grand residence where elegance and tropical serenity exist in perfect harmony. This large five bedrooms plus office and three and half bathrooms, beautifully remodeled and designed home offers not just generous interior space, but a gorgeous outdoor environment that transforms everyday living into a permanent vacation. As you walk into the home, you’re immediately greeted by a beautiful living room with high ceilings, where natural light pours in through expansive windows and exposed beams add timeless character and charm. At the heart of the room stands a tall brick fireplace rising to meet the high ceiling. Just beyond the living room, the kitchen with dining room offers backyard views through large windows and sliding doors that bring in natural light and sense of connection to the outdoors. The kitchen features a thoughtfully placed cooking island set to the side open to the dining room, creating a functional flow that opens up the space. Solid cabinets line the walls, offering generous storage with timeless appeal, while granite countertops add a touch of durability. Whether you're prepping meals or entertaining guests, this well-designed kitchen effortlessly blends practicality with style. Just downstairs from the living room, you’ll find a bedroom complete with its own fireplace with views to the backyard, perfect for quiet evenings and added comfort. Next to the bedroom is a well-equipped laundry room with sink, providing convenient and efficient space for everyday chores and next to the laundry room is easy access to the garage ensures smooth transitions between home and car. Just upstairs from the living room, you’ll find three spacious bedrooms along with a beautifully remodeled bathroom, combining modern finishes with timeless elegance to create a serene and stylish retreat. At the top floor, extra-large master bedroom awaits, offering a peaceful retreat with natural light and generous room for relaxation. It features expansive walk-in closet that provide abundant storage and organization. The extra-large master bathroom is a true spa-like sanctuary, complete with a luxurious freestanding soaking tub, a separate shower, and a dual vanity designed for convenience and style—perfectly blending luxurious comfort and sophistication. From the kitchen, sliding glass doors open onto a covered back porch furnished with a cozy table and chairs—an ideal spot for dining, relaxing or enjoying morning coffee while taking in the breath-taking backyard and pool views. The backyard is a true tropical haven with beautiful crystal-clear swimming pool surrounded by towering palm trees, flowering plants and lush greenery. Only steps away, tucked into a private corner, you’ll find a custom designed outdoor shower that is perfect for rinsing off after a swim. This one-of-a-kind home sits on a beautifully landscaped 0.3-acre lot and offers a rare blend of charm, space, and modern upgrades. Recent improvements are newer roof (2018), HVAC system (2023), garage doors (2023), hurricane impact windows (2019), and updated electrical panels (2023), providing peace of mind and long-term value. Ideally located, this home is just minutes from Fred Howard Park, Sunset Beach, the vibrant Tarpon Springs downtown, schools, shopping and the iconic Sponge Docks—offering easy access to coastal recreation, charming shops, dining, and rich cultural heritage. Don’t miss the opportunity to own this home!
Source: STELLAR #TB8389702
Neighborhood
FAQs
Roam is your trusted partner for affordable home ownership. We help manage the assumption process from start to finish, enabling homebuyers to easily purchase their next home with a low-interest rate mortgage attached.
To qualify, you must meet the current FHA, VA, or USDA loan requirements depending on the type of loan you are assuming. This typically means a minimum credit score of 580, although most lenders prefer 620-640. Your debt-to-income ratio should be under the 50% max under FHA guidelines. Additional information such as employment history, explanations of income for each applicant, and asset verification for a down payment may be needed to process the loan.
An assumable mortgage is a type of home loan that allows a homebuyer to take over the existing mortgage terms from the seller, with no cost to the seller. Many government-backed loans, such as FHA and VA loans, are eligible for assumption, and millions of these mortgages are available.
When interest rates on mortgages are high, assuming a mortgage with a rate as low as 2% allows buyers to save up to thousands monthly compared to buying a home with a traditional mortgage at today’s average rates of 7%. A low-rate assumable mortgage could be the key to finding your dream home at an affordable price.
Roam has compiled available listings with low-rate assumable mortgages for you to browse. To get started, enter the city, state, zip code, or school district you’re interested in purchasing in. Utilize the search filters to narrow down your search. Click “Save search” to save your search preferences and activate listing notifications—we’ll email you as soon as new listings match your criteria.
Once you’ve found your dream home and ready to make an offer, schedule a call with a Roam Advisor directly from the listing. Your Roam Advisor will guide you through each step of the process, while also working directly with your agent, the servicer, and the seller to ensure you close on time.
When assuming the existing mortgage as part of a home purchase, the buyer has to cover the seller’s equity in the home. The seller’s equity is the purchase price minus the remaining mortgage balance. This amount must be covered in full through an all-cash down payment or by taking out a second mortgage.

 Roam is committed to and abides by the Fair Housing Act and Equal Opportunity Act.
Roam is committed to and abides by the Fair Housing Act and Equal Opportunity Act.

