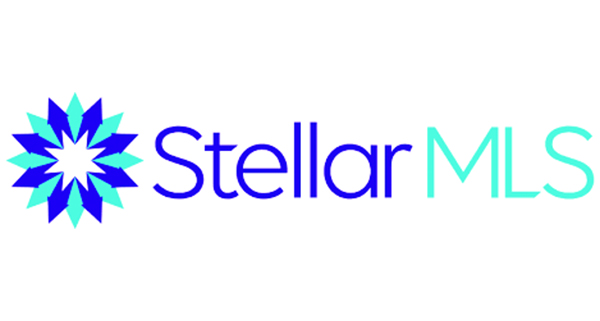416 Mistwood Ct Spring Hill, FL 34609
Your savings
About this home
Welcome to this beautifully updated and meticulously maintained single-family home located in the desirable Wellington 55+ Community. Pride of ownership is evident throughout this residence. As you approach, you’re welcomed by lush, beautiful landscaping and an elegant double-door entry. Inside, bright windows flood the formal living room with natural light, highlighting elegant wood-look tile that flows throughout the home. This area features triple sliding glass doors that lead to the lanai. The formal dining room, adorned with a modern chandelier, matches the entry light and complements the inviting atmosphere. Recently painted in designer colors, the interior also boasts a newer roof (2015), newer upgraded water filtration system for the entire home (2022), newer AC (2022), and brand-new gutters (2024). The kitchen is a chef’s dream with a gorgeous tray ceiling, recessed lighting, an abundance of beautiful cabinets, a breakfast bar with beautiful custom moldings, under-cabinet lighting, a large pantry, and stainless steel appliances that are just two years old. The bright family room, which opens to the kitchen, is perfect for entertaining and features sliding glass doors that lead to a large enclosed lanai with newer glass windows (2022) and upgraded blinds. A standout feature is the custom-built wooden deck that includes decorative railings and wide steps added in 2023, offering a serene spot to enjoy morning coffee while overlooking a meticulously manicured backyard. The luxurious Master Suite includes newer waterproof vinyl plank flooring, sliding glass doors to the lanai, and a 2 spacious walk-in closet both with California closet systems. The Master Bathroom is Gorgeous and features dual sinks with new faucets, updated fixtures, a gorgeous custom-tiled garden tub, and a beautifully tiled step-in shower with custom made glass doors and a glass enclosure. The spacious guest bedroom currently serves as an office with custom cabinetry, including a beautiful custom made desk. The guest bathroom has a newer toilet, elegant vanity including a sink with a newer faucet, and custom-tiled gorgeous step-in shower with custom made glass enclosure and glass shower doors. A spacious third bedroom is perfect for guests with a new fan/light and a large closet with a California closet system. Additionally, the spacious inside laundry room comes equipped with newer ( two years old ) front-loading washer and dryer that are included in the sale, an abundance of beautiful cabinets and a large sink. Ideally located just a short stroll from the community clubhouse and pool, this home offers comfort, convenience, and elegant Florida living at its finest. Located in the Wellington, an amazing 55+ community featuring a 24-hour guarded gate ensuring security & peace of mind for residents. There are 6 pickleball courts, tennis courts, bocce, billiards, Olympic-sized swimming pool & spa, yoga, line dancing, shuffleboard & horseshoes. Social & community spaces include a clubhouse, Wellington's Bar & Grill Restaurant, a fitness center, library, business center with computer stations, arts & crafts studio, ballroom & meeting rooms. The Wellingtons HOA fee includes high-speed fiber optic internet connection with Wi-Fi and Spectrum TV & access to the full recreational amenities. The Wellington is located close to the Suncoast Parkway, Shopping, Dining, Doctors and Hospitals. Priced to sell quickly for only $349,900 !!
Source: STELLAR #W7877837
Loan details
Neighborhood
FAQs
Roam is your trusted partner for affordable home ownership. We help manage the assumption process from start to finish, enabling homebuyers to easily purchase their next home with a low-interest rate mortgage attached.
To qualify, you must meet the current FHA, VA, or USDA loan requirements depending on the type of loan you are assuming. This typically means a minimum credit score of 580, although most lenders prefer 620-640. Your debt-to-income ratio should be under the 50% max under FHA guidelines. Additional information such as employment history, explanations of income for each applicant, and asset verification for a down payment may be needed to process the loan.
An assumable mortgage is a type of home loan that allows a homebuyer to take over the existing mortgage terms from the seller, with no cost to the seller. Many government-backed loans, such as FHA and VA loans, are eligible for assumption, and millions of these mortgages are available.
When interest rates on mortgages are high, assuming a mortgage with a rate as low as 2% allows buyers to save up to thousands monthly compared to buying a home with a traditional mortgage at today’s average rates of 7%. A low-rate assumable mortgage could be the key to finding your dream home at an affordable price.
Roam has compiled available listings with low-rate assumable mortgages for you to browse. To get started, enter the city, state, zip code, or school district you’re interested in purchasing in. Utilize the search filters to narrow down your search. Click “Save search” to save your search preferences and activate listing notifications—we’ll email you as soon as new listings match your criteria.
Once you’ve found your dream home and ready to make an offer, schedule a call with a Roam Advisor directly from the listing. Your Roam Advisor will guide you through each step of the process, while also working directly with your agent, the servicer, and the seller to ensure you close on time.
When assuming the existing mortgage as part of a home purchase, the buyer has to cover the seller’s equity in the home. The seller’s equity is the purchase price minus the remaining mortgage balance. This amount must be covered in full through an all-cash down payment or by taking out a second mortgage.

 Roam is committed to and abides by the Fair Housing Act and Equal Opportunity Act.
Roam is committed to and abides by the Fair Housing Act and Equal Opportunity Act.

